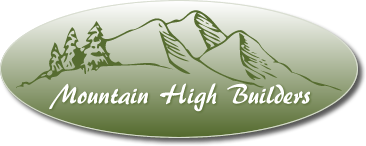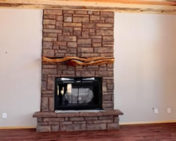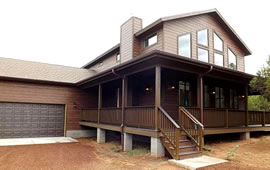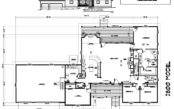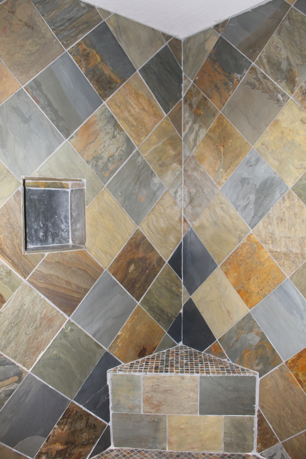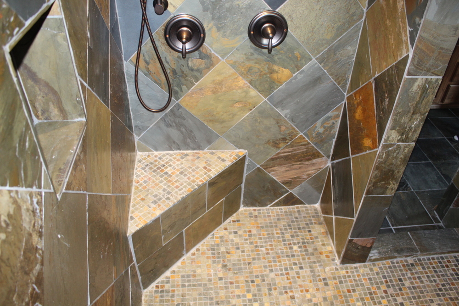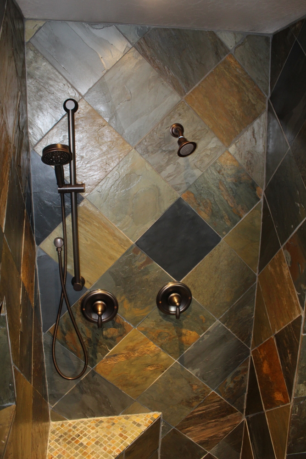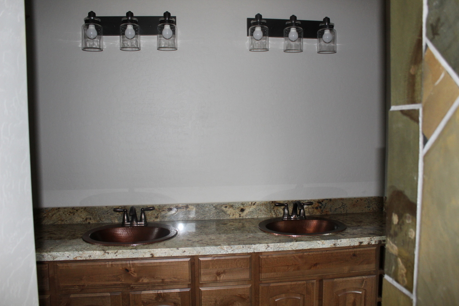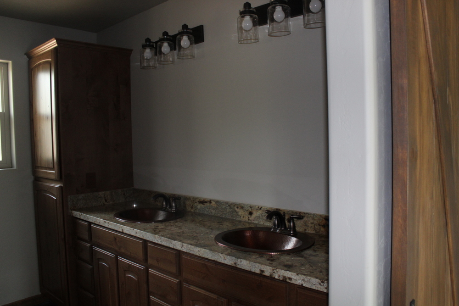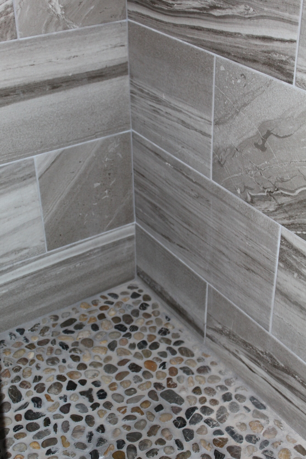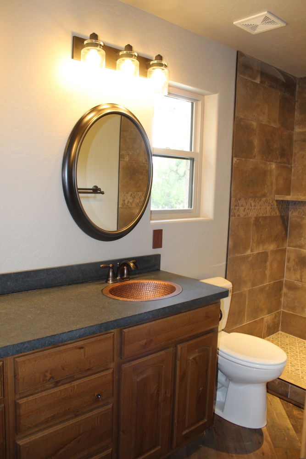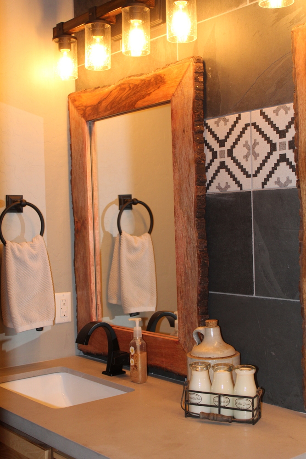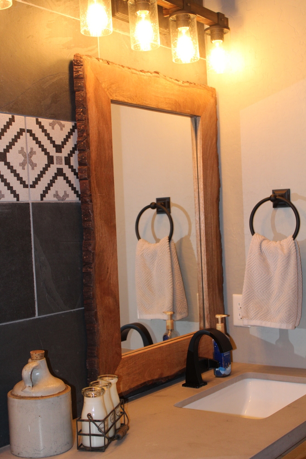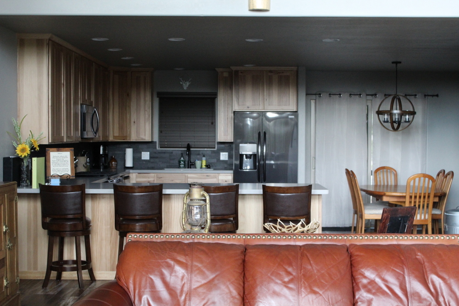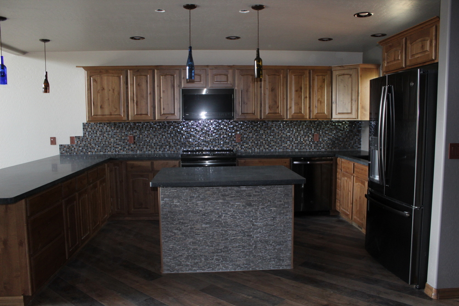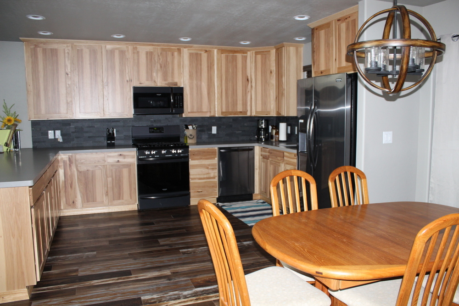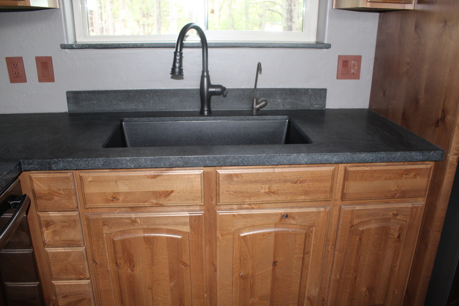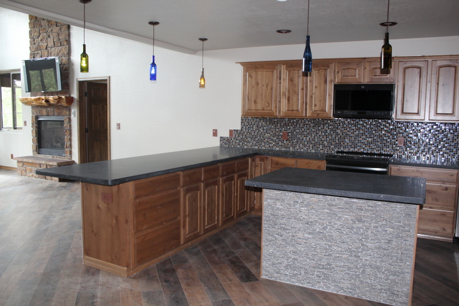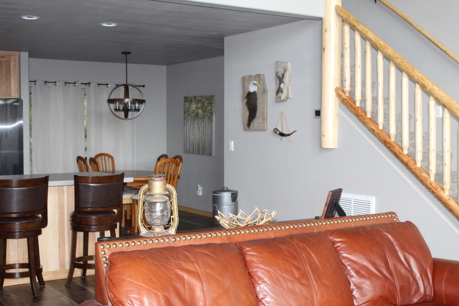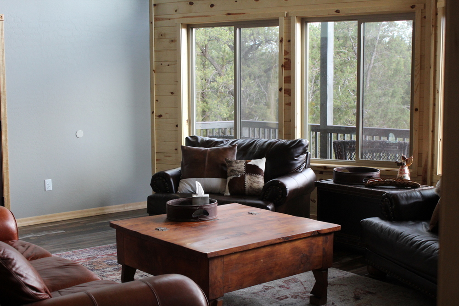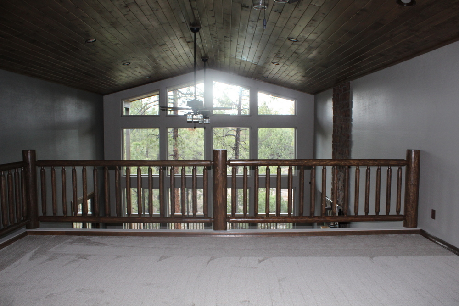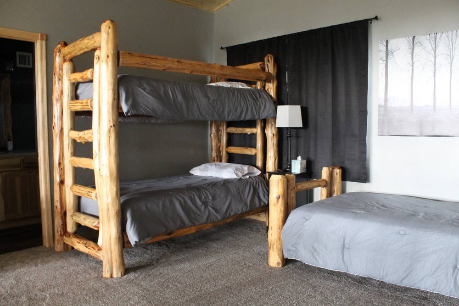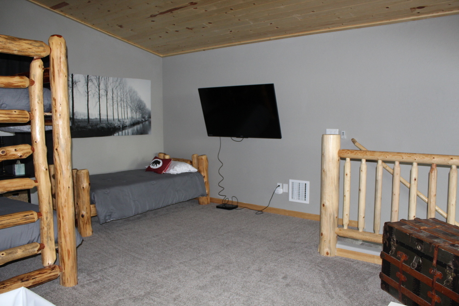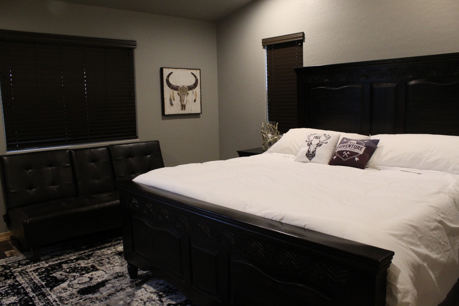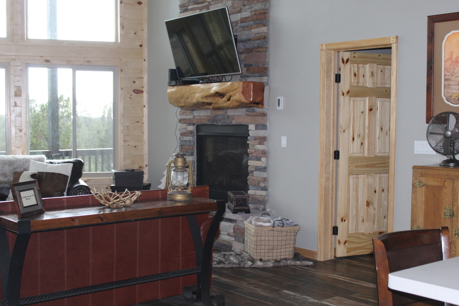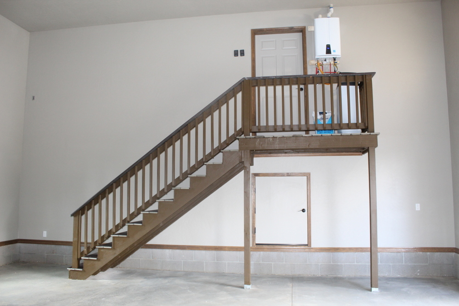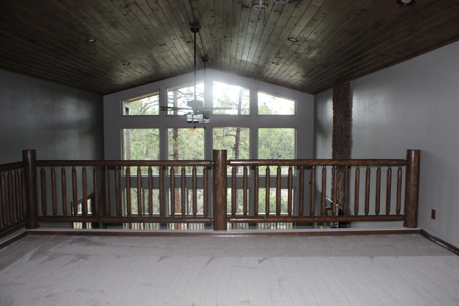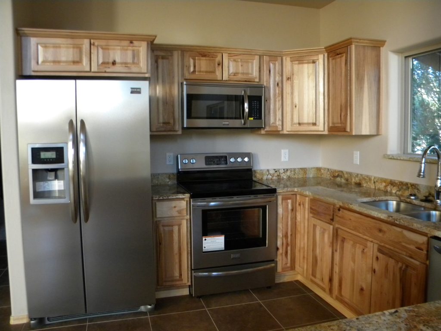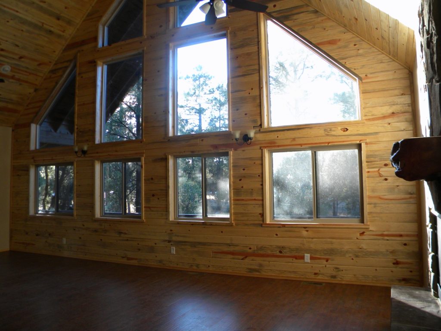GENERAL CONTRACTOR
+1 (928) 240-0263
General Residential— Lic# ROC213840
M.R.P. Development Inc.
Operating as Mountain High Builders
Site planning and layout
Design planning of your home
CMU or split faced block foundation
Basements
TGI floor system
2" x 6" exterior framing
1/2" shear on exterior walls with house wrap
40# roof load
30 year dimensional architectural asphalt shingles
Milled log siding
Composite Trex decking
Covered decks per plan
Fiberglass exterior doors
Steel panel insulated garage door w/opener per plans
Dual pane thermal barrier windows
R-38 ceiling fiberglass batts
R-19 floors and exterior walls fiberglass batts
"Quiet Batting" interior walls
Gas heat and air conditioning 13 seer or higher
200 Amp service
Double switch for ceiling fans
Copper wiring throughout
Can lights per plans
6 panel wood interior doors with stain grade trim package
Gas fireplace with cultured stone to Juniper mantel
Aspen T&G ceiling in great room, dining room, and loft
Peeled log interior railing
Drywall taped, textured, and painted
All rough plumbing
All trim plumbing per plan
50 gal. electric hot water heater
Stainless steel kitchen sink
Plumbed for ice maker
Freeze faucet exterior for winterizing
Cabinets, vanities, and countertops
Lighting fixtures and ceiling fans
Appliance package: refrigerator, range, dishwasher, microwave, washer and dryer
Floor coverings
Cinder driveway
2 year builder warranty
Copyright © 2022 | Mountain High Builders - IMS Digital
