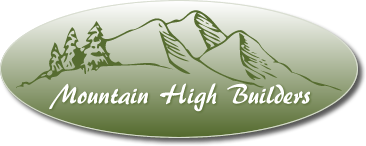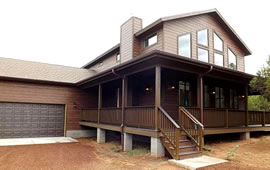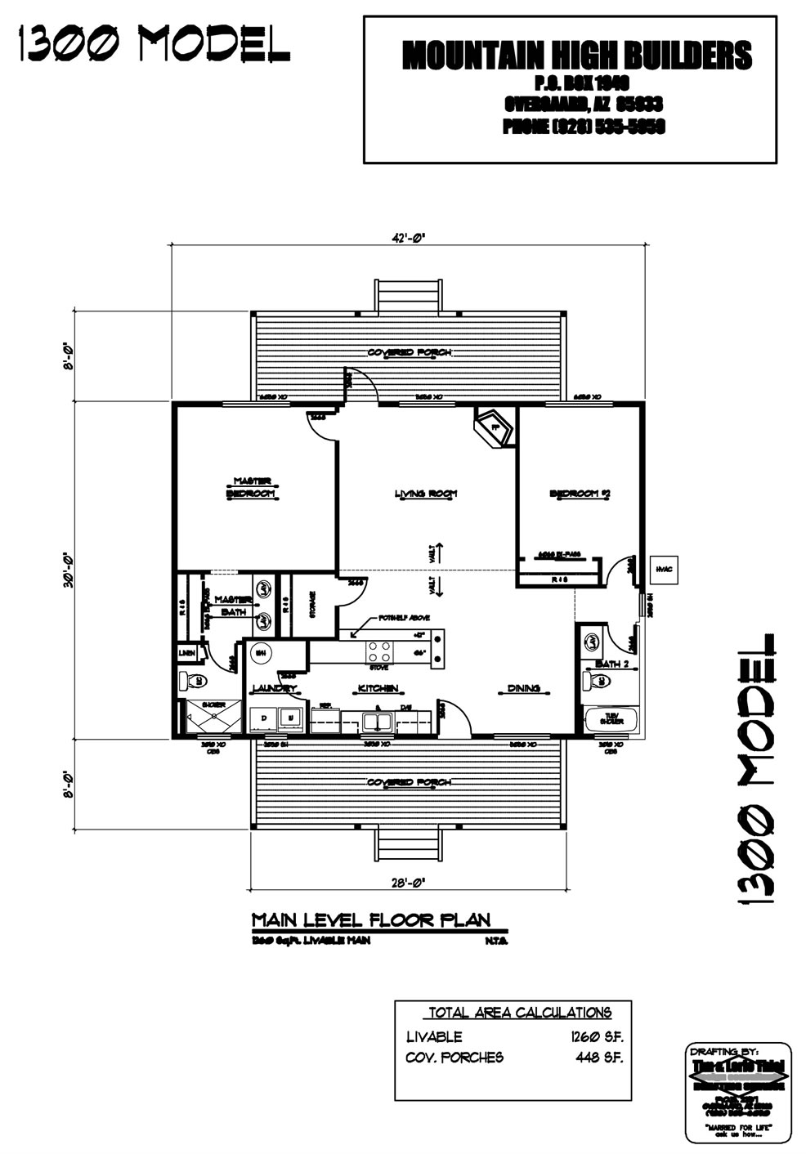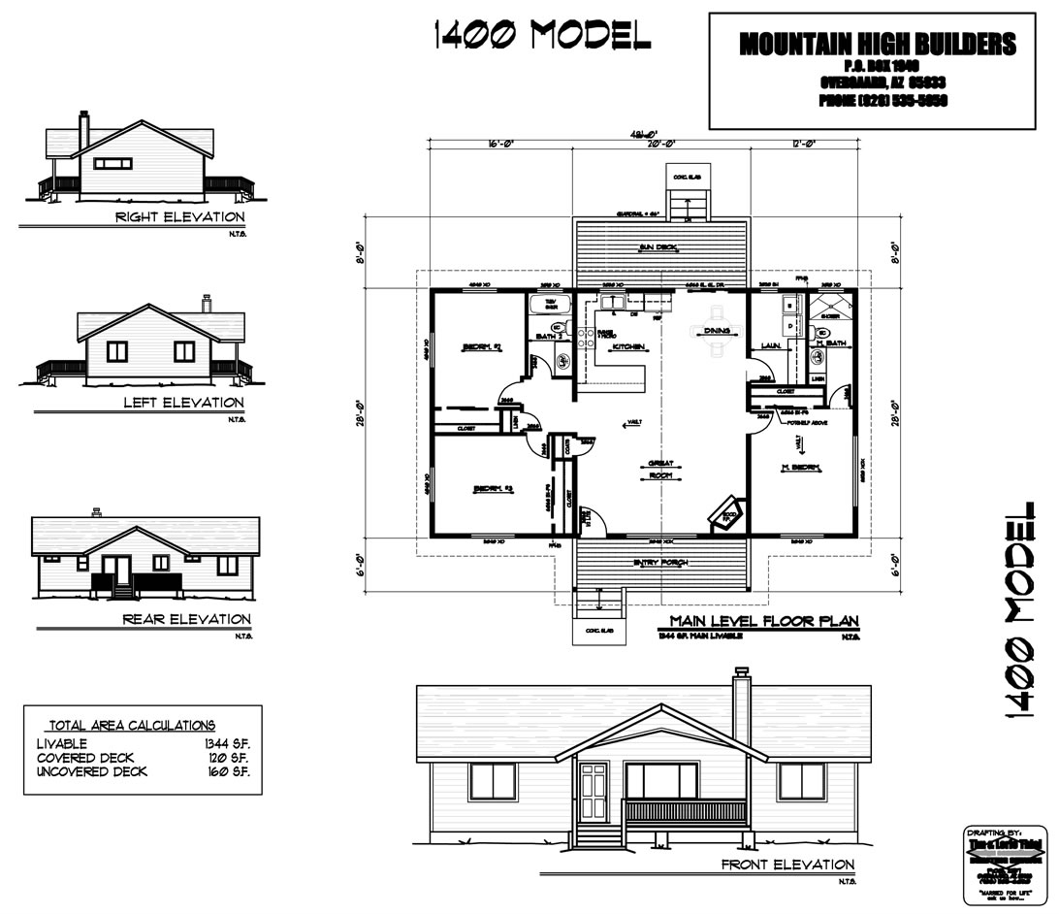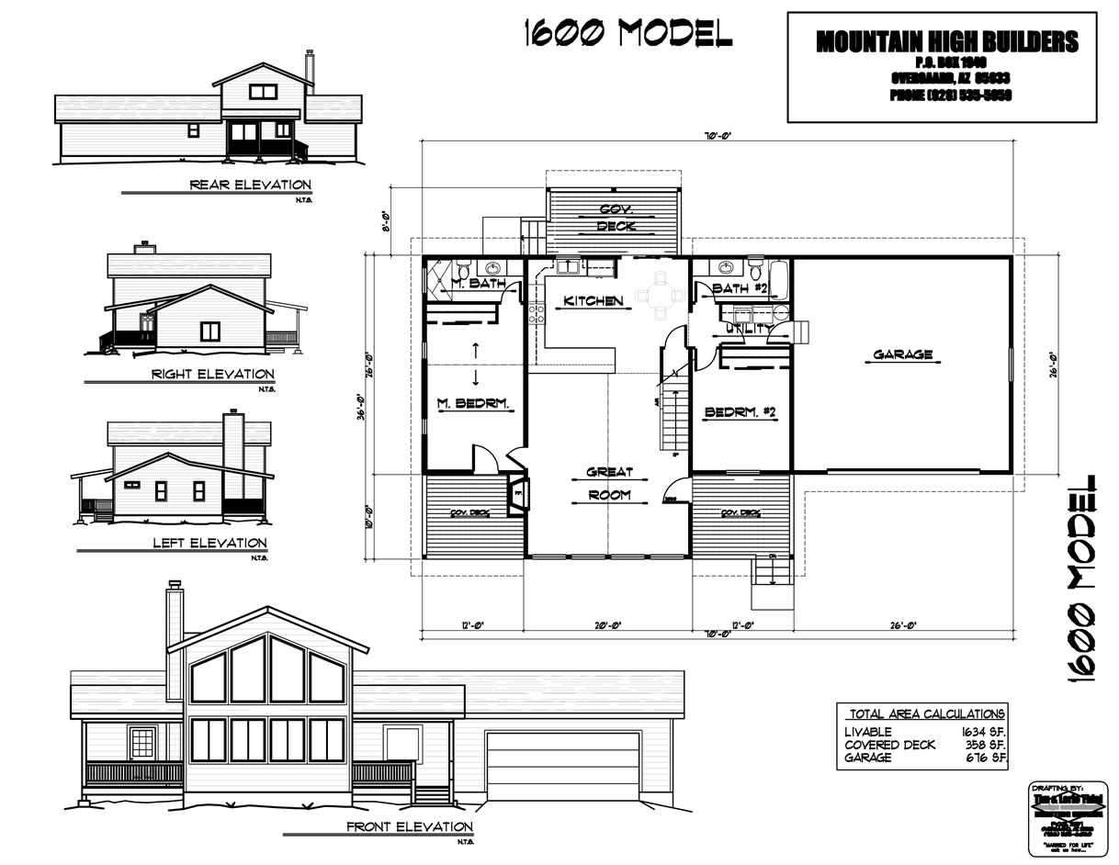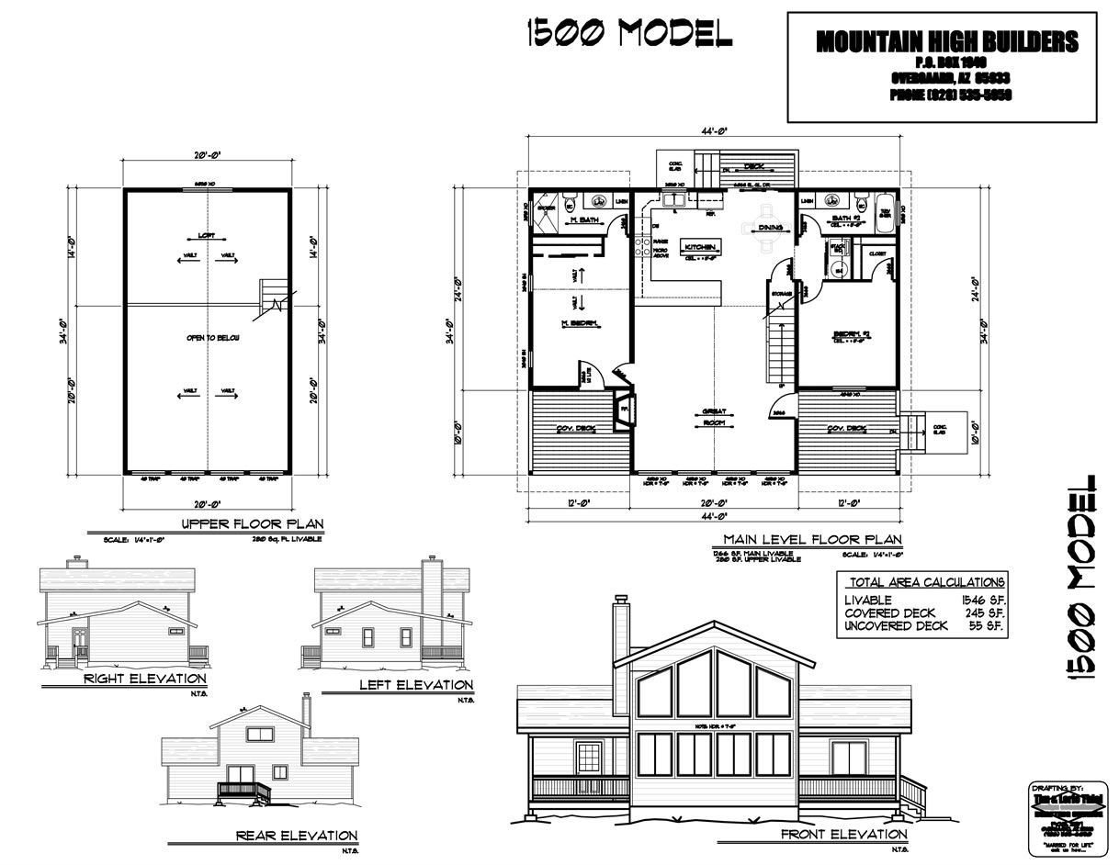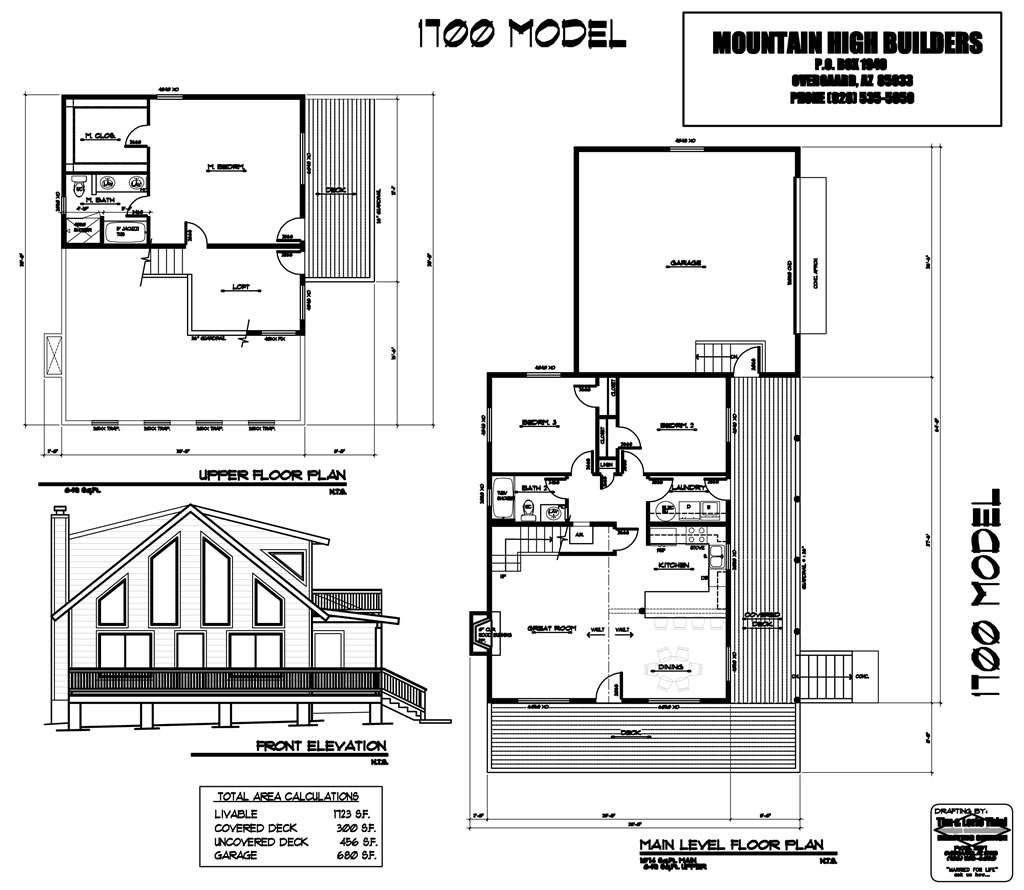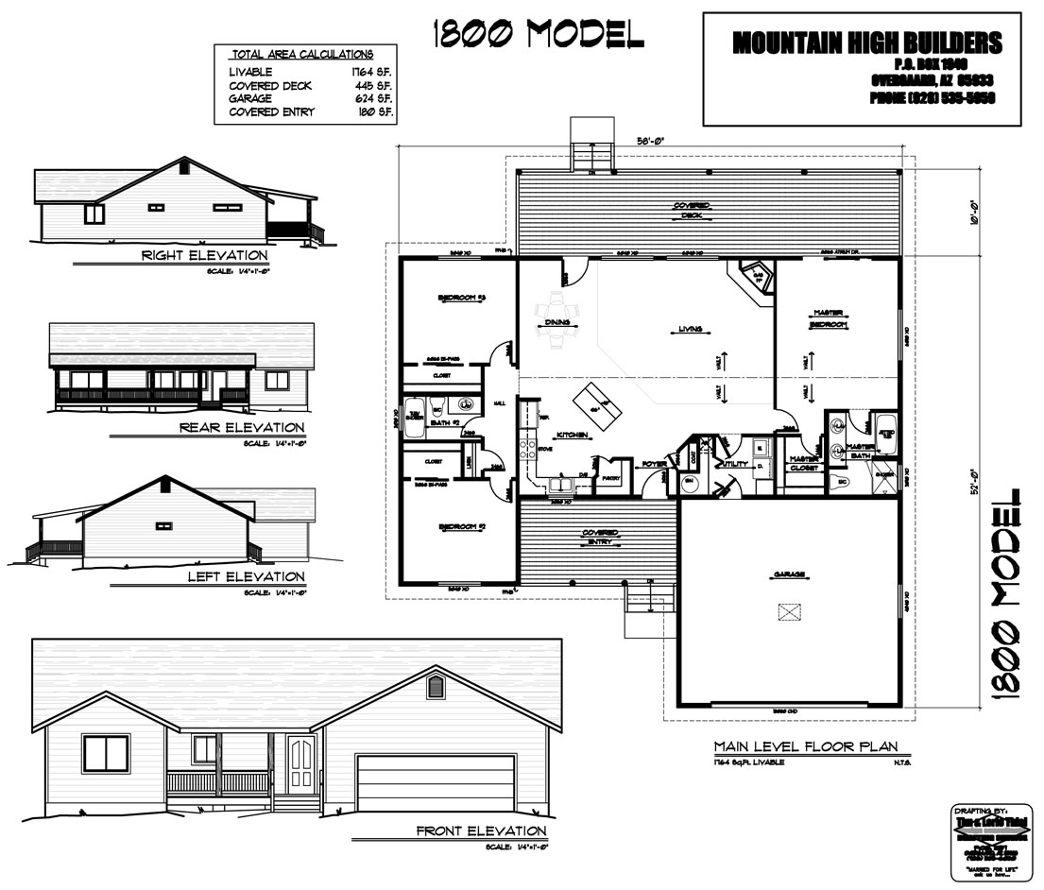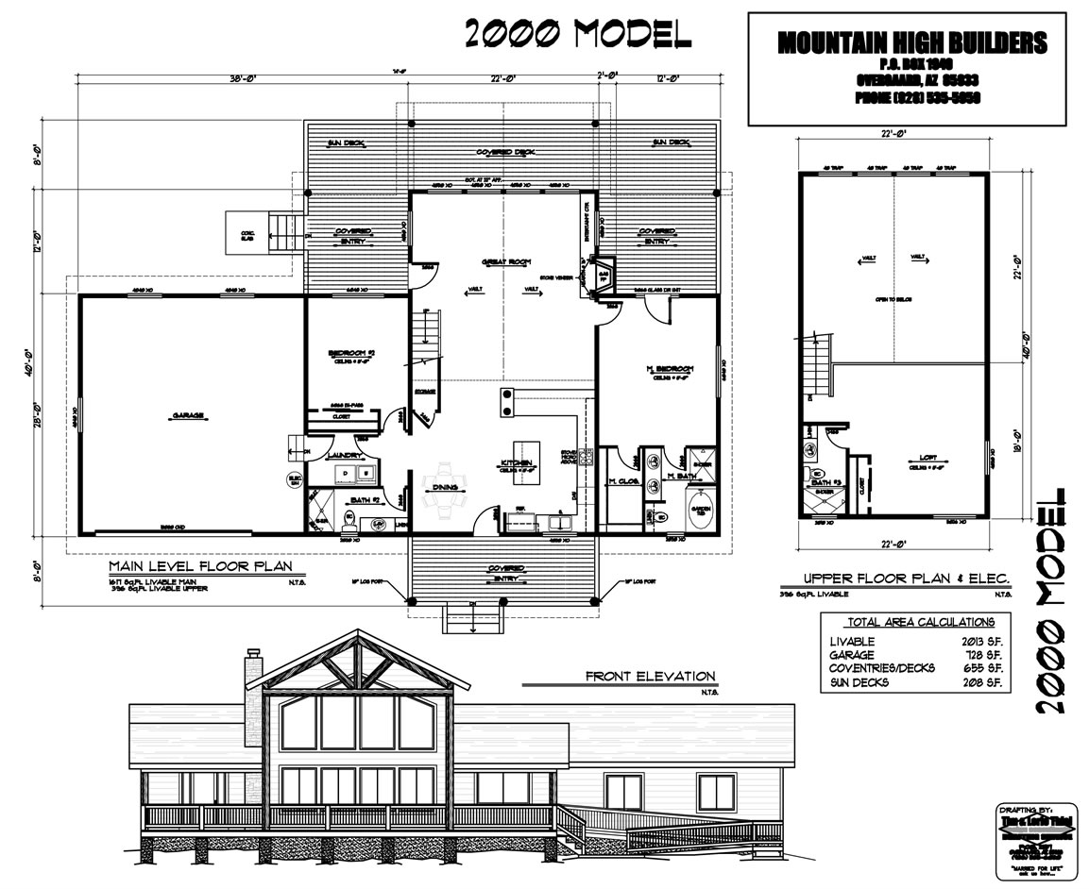GENERAL CONTRACTOR
+1 (928) 240-0263
General Residential— Lic# ROC213840
M.R.P. Development Inc.
Operating as Mountain High Builders
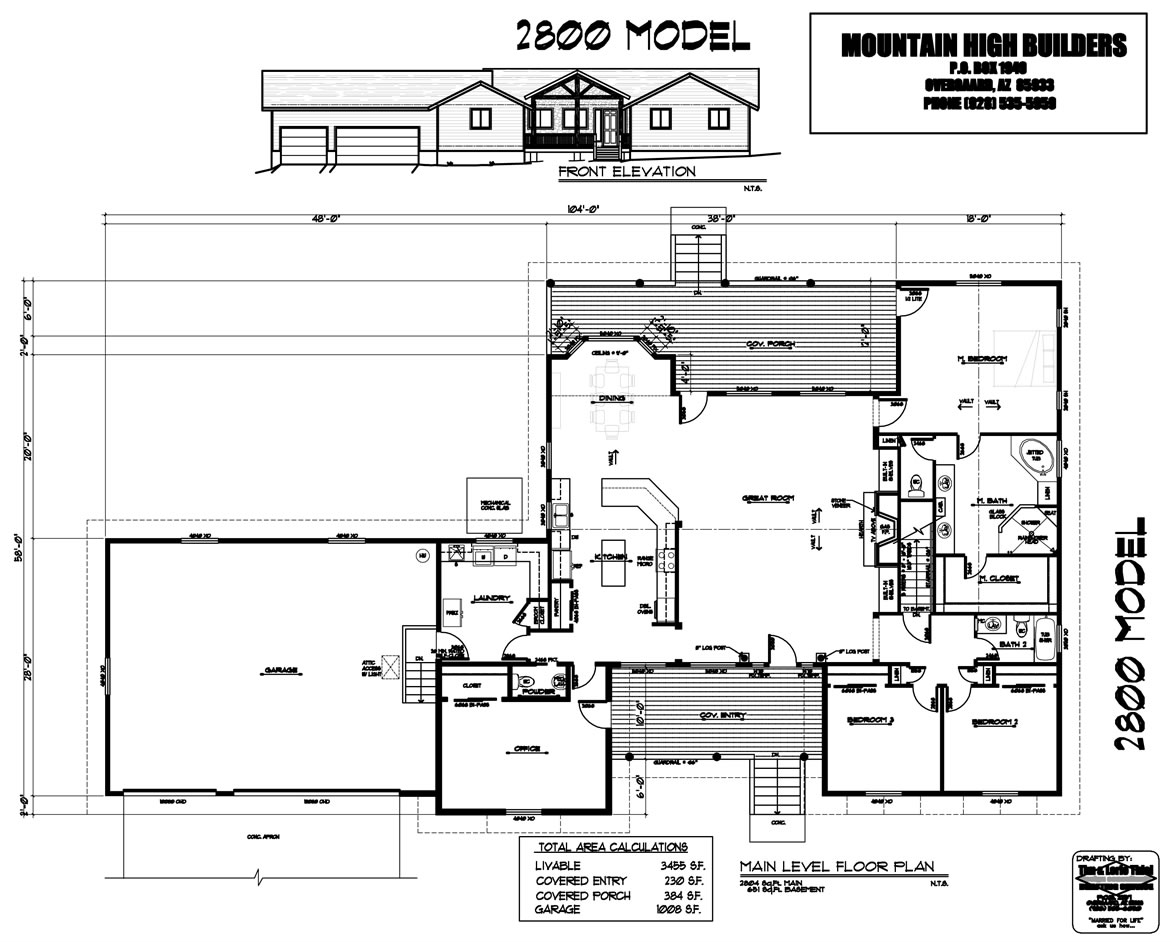
Floor Plans
Click on any of the floor plans below to enlarge them.
For a list of our references please click here.
The plans above are drawn to scale, showing a view from above, of the relationships between rooms, spaces and other physical features at one level of a structure.nnThe dimensions are drawn between the walls to specify room sizes and wall lengths. They can also include the details of fixtures like sinks, water heaters, furnaces, and such. Also some may include notes for construction to specify finishes, construction methods, or symbols for electrical items.
Copyright © 2022 | Mountain High Builders - IMS Digital
